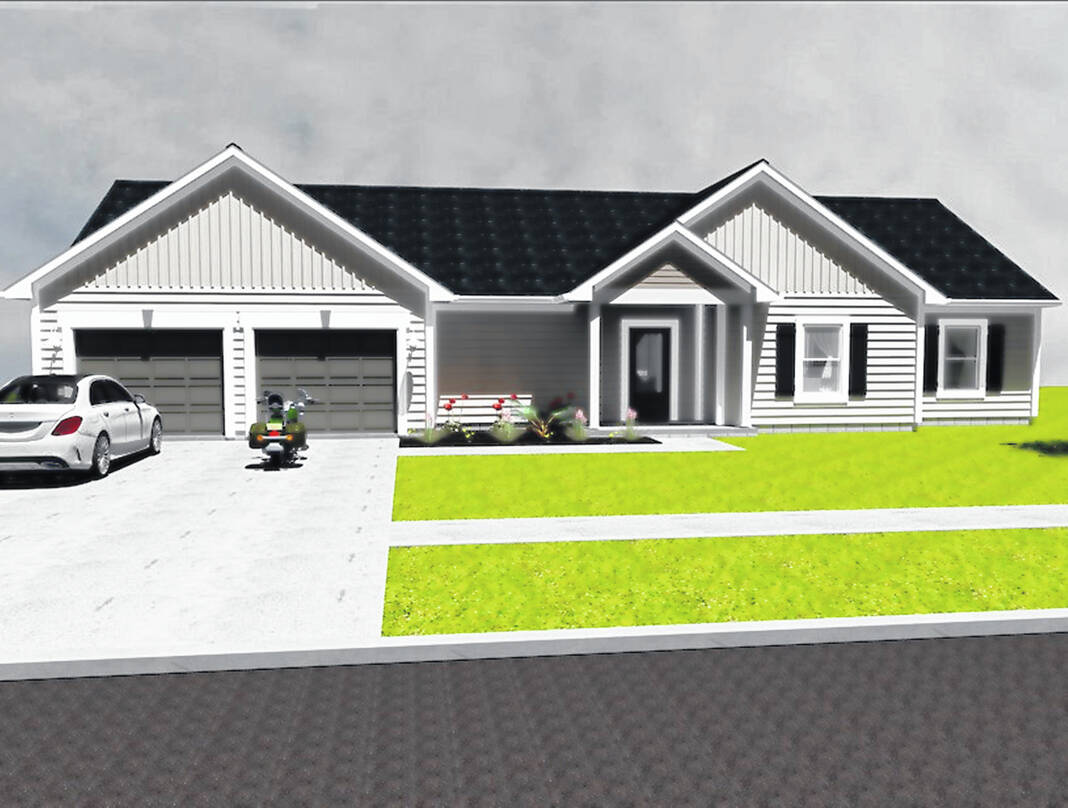
17 Wheatland Drive, Arcanum
Submitted photo
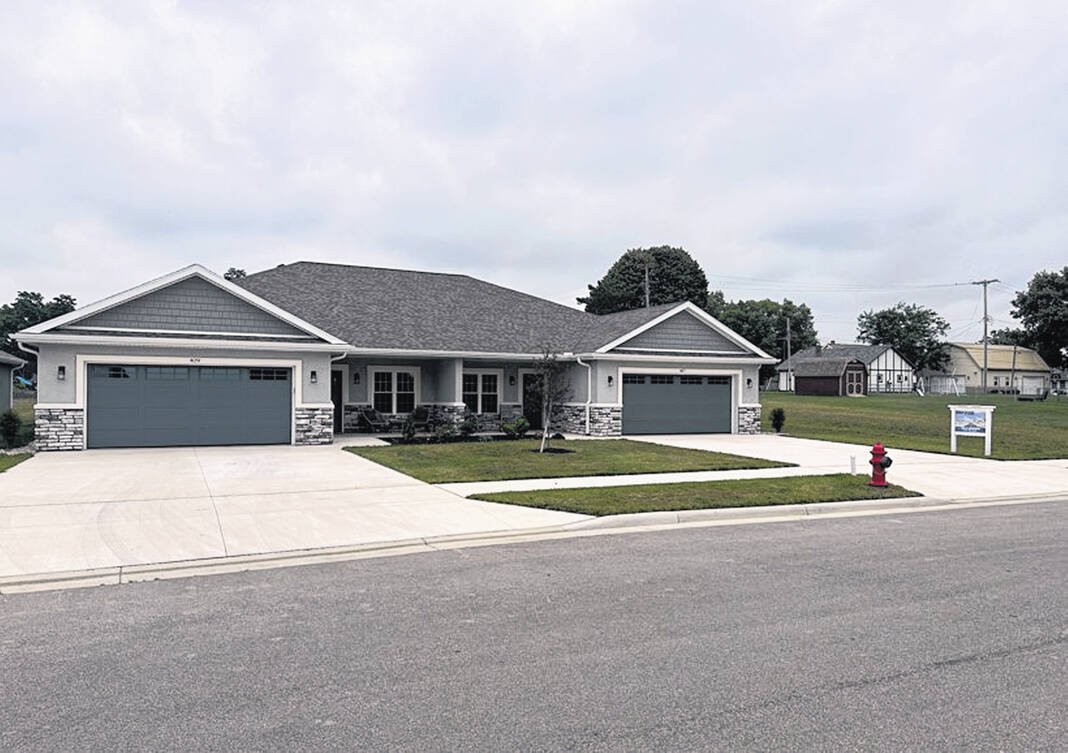
407 Reed Ave., Versailles
Submitted photo
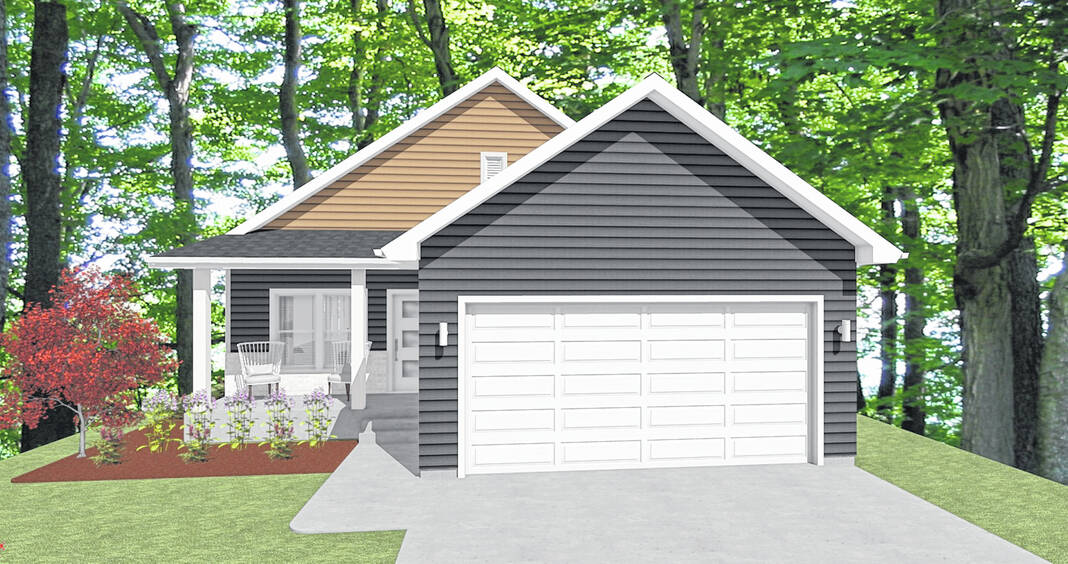
125 Village Green Drive, Sidney
Submitted photo
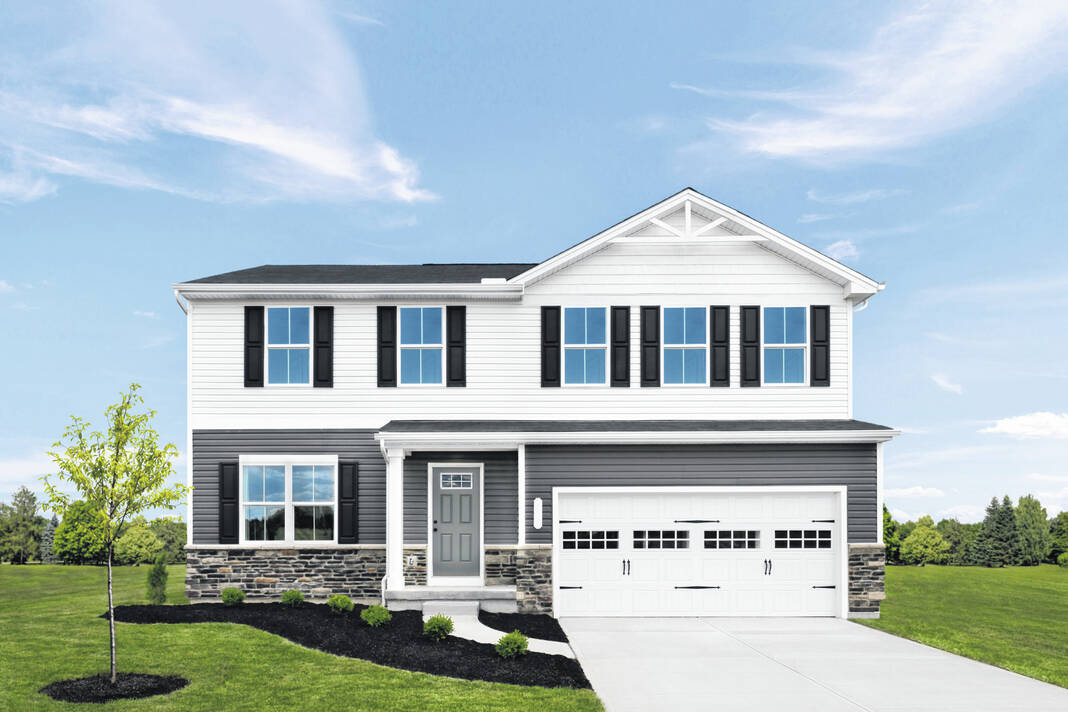
1508 Knights Way, Sidney
Submitted photo
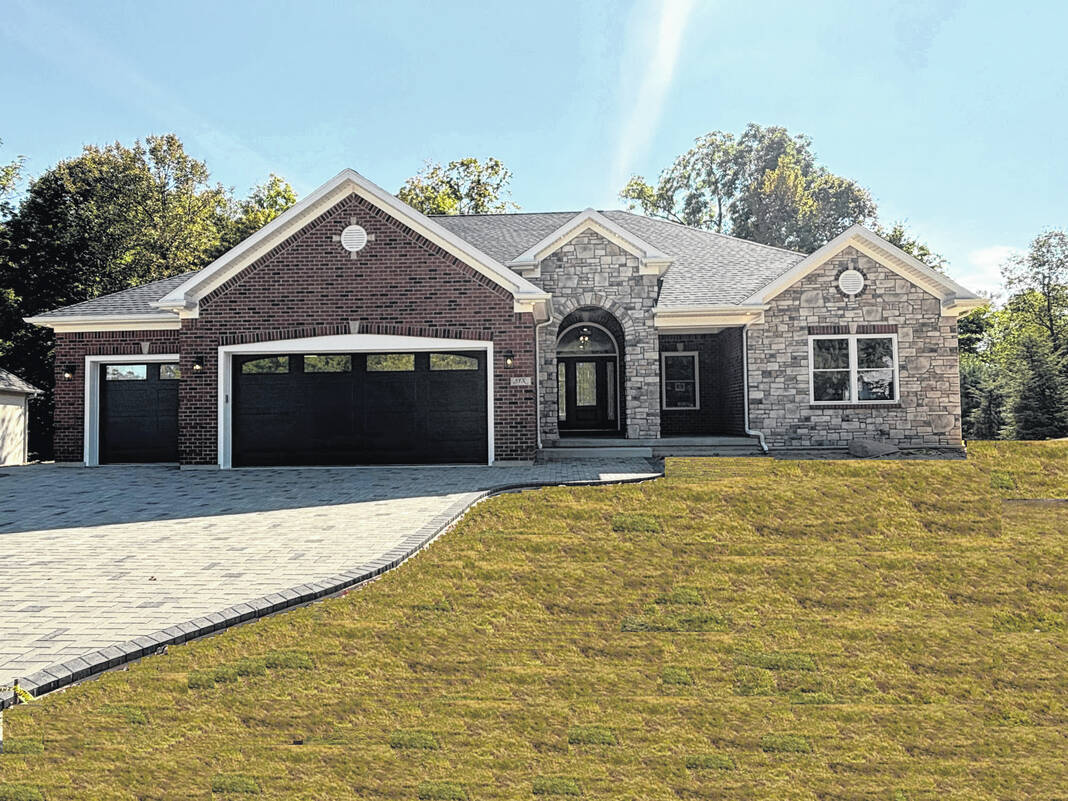
6 Lake Ridge Drive, Piqua
Submitted photo
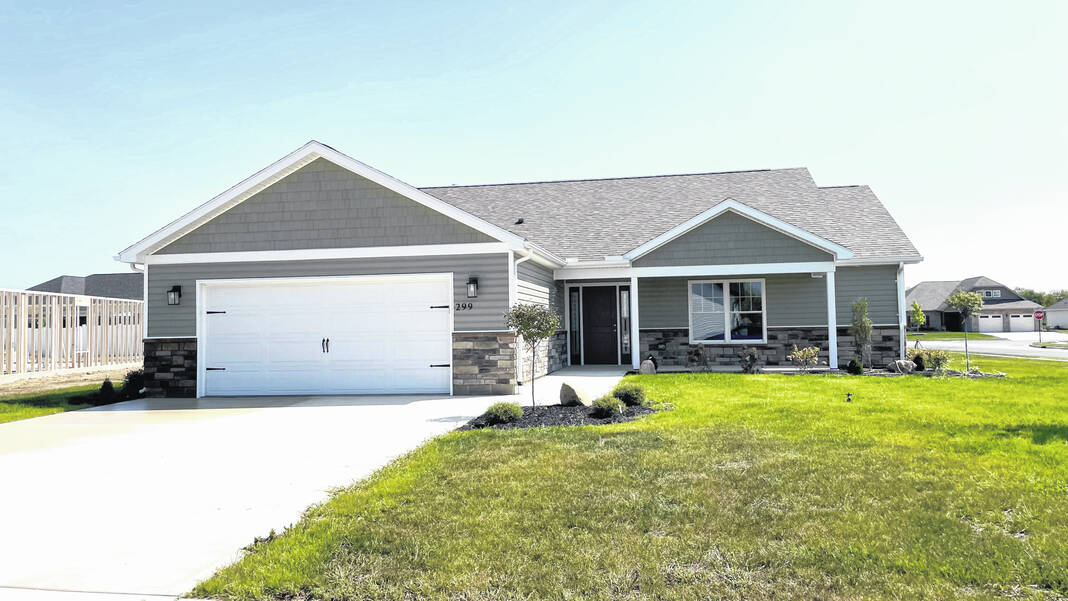
299 Darla Circle, Troy
Submitted photo
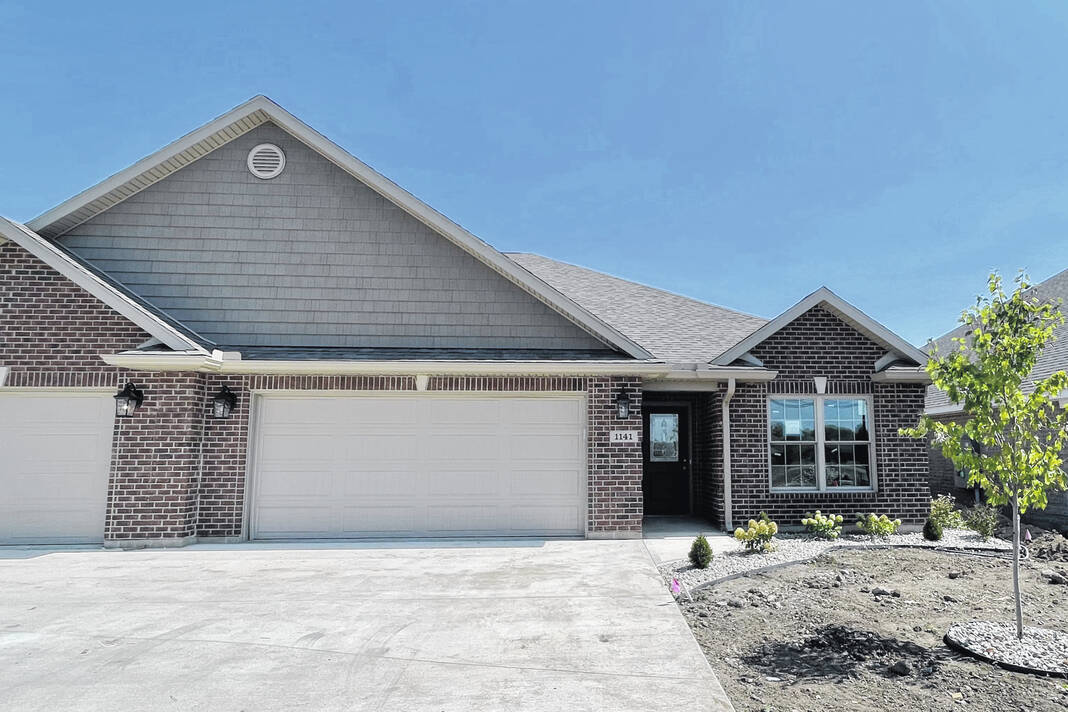
1141 Waterloo, Troy
Submitted photo
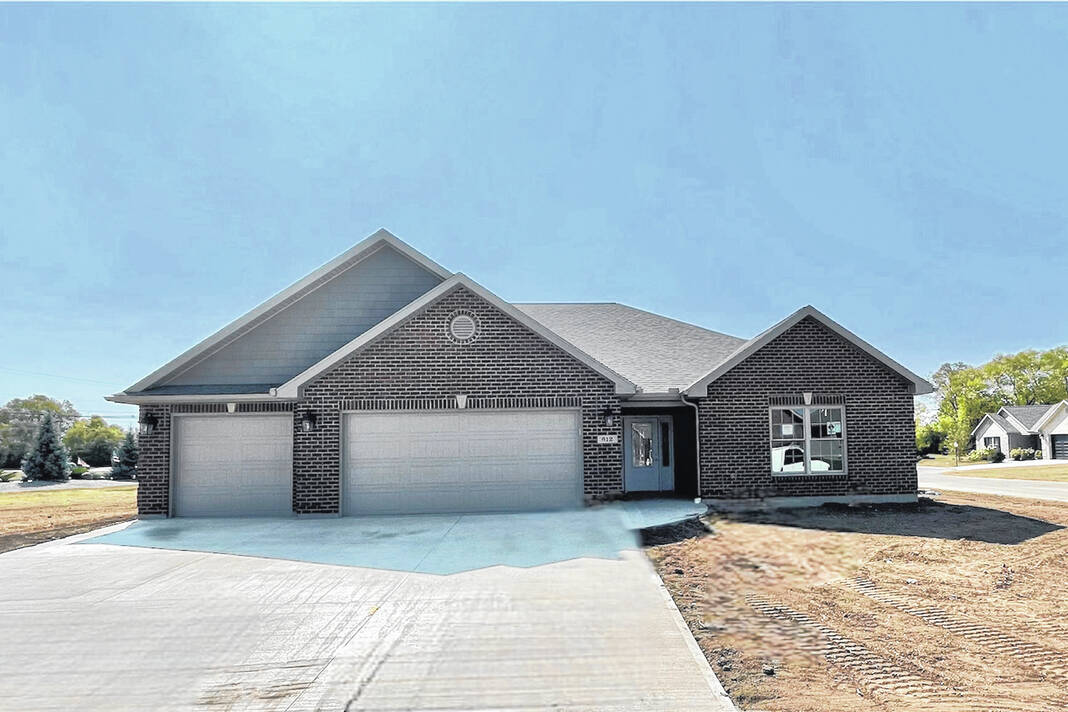
612 West Bentley, Troy
Submitted photo
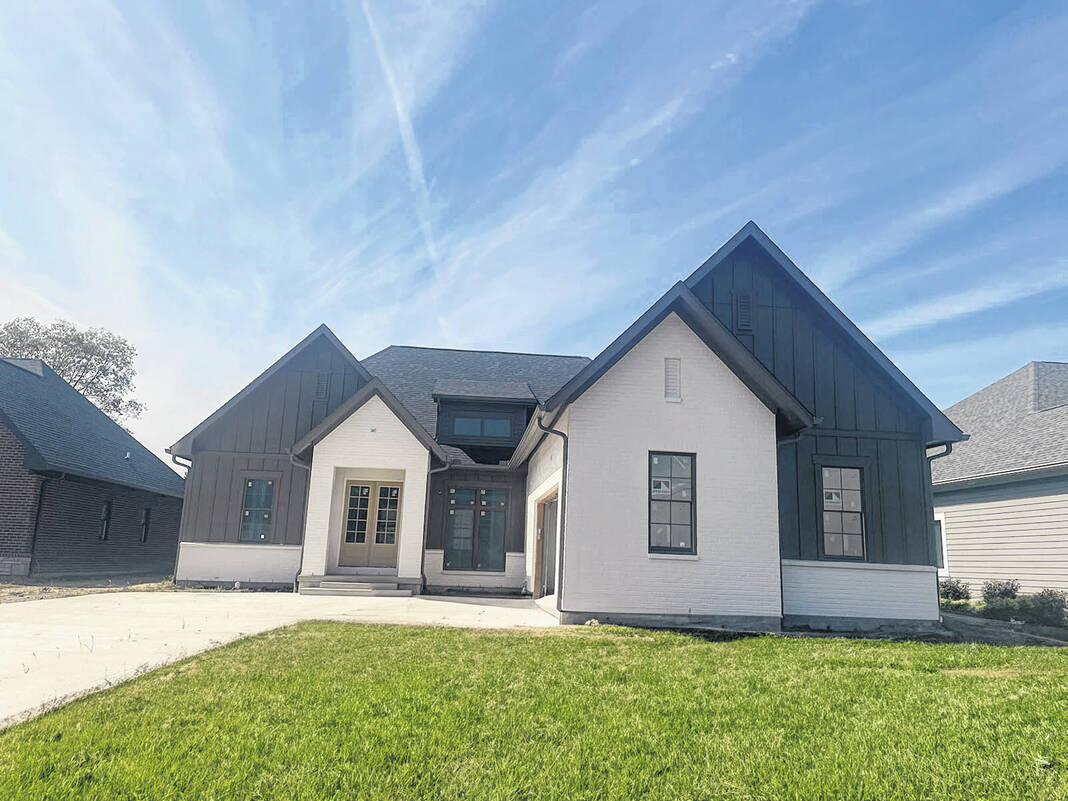
464 Robinson Way, Troy
Submitted photo
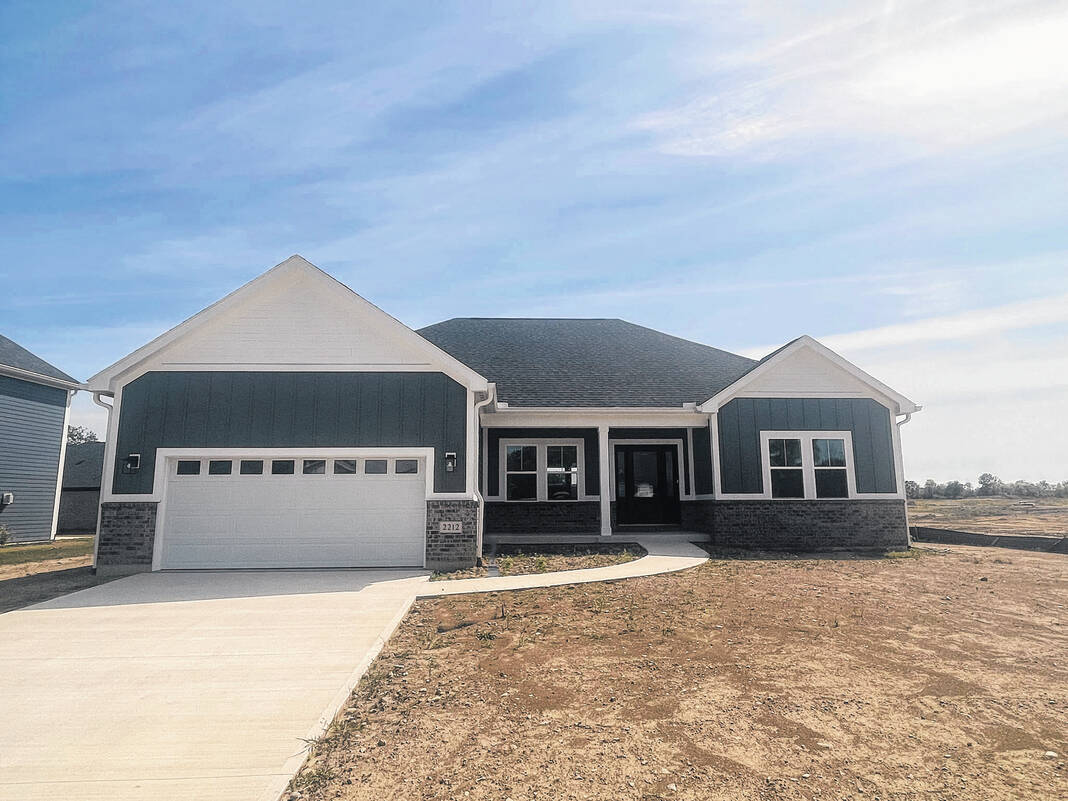
2212 Emerson Way, Troy
Submitted photo
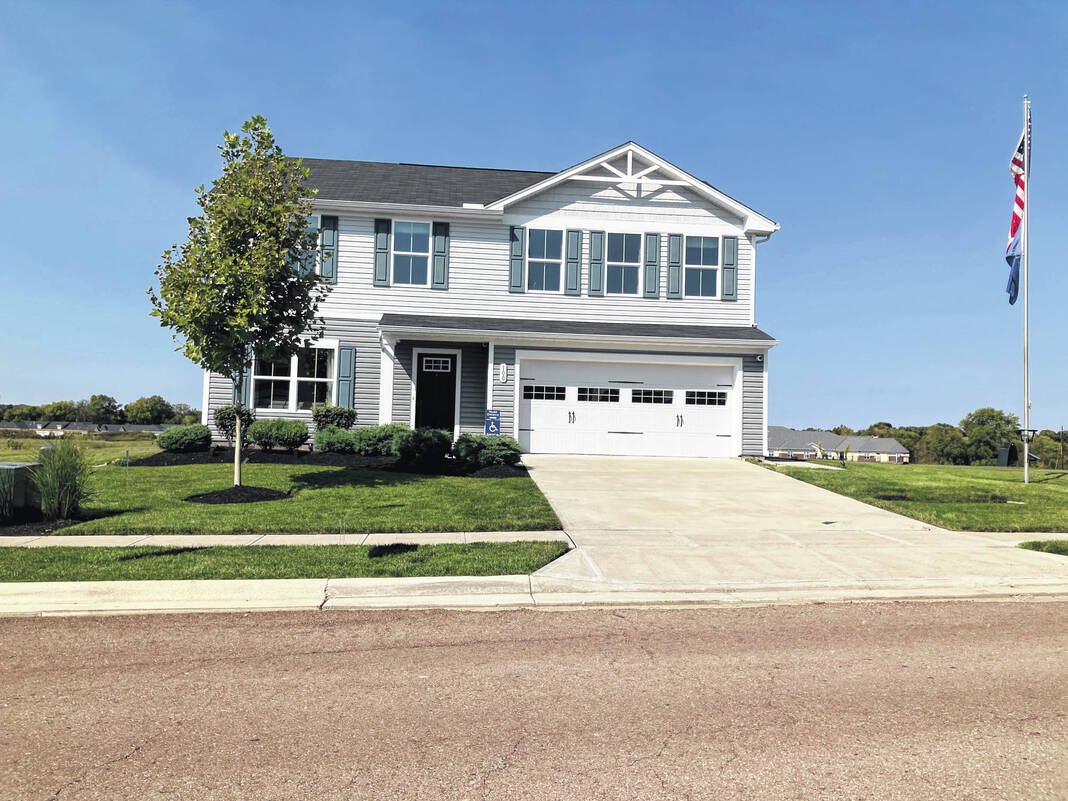
100 Rachel Ann Blvd, West Milton
Submitted photo
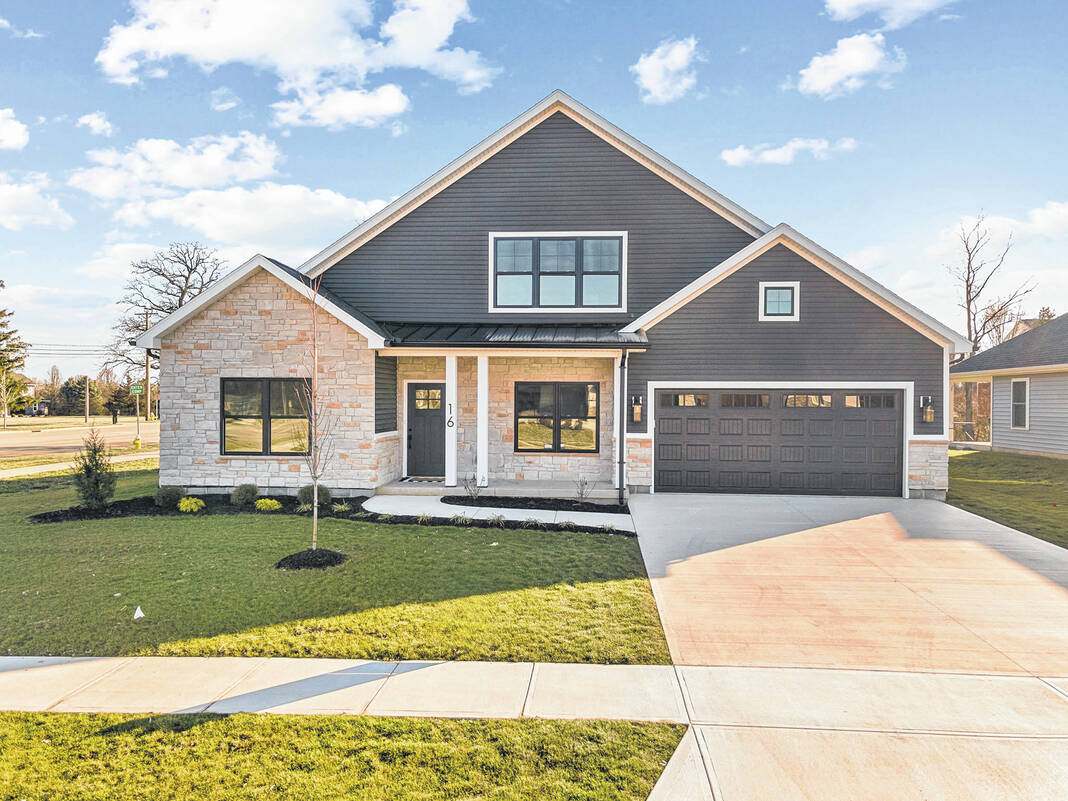
16 North Branch Run, Tipp City
Submitted photo
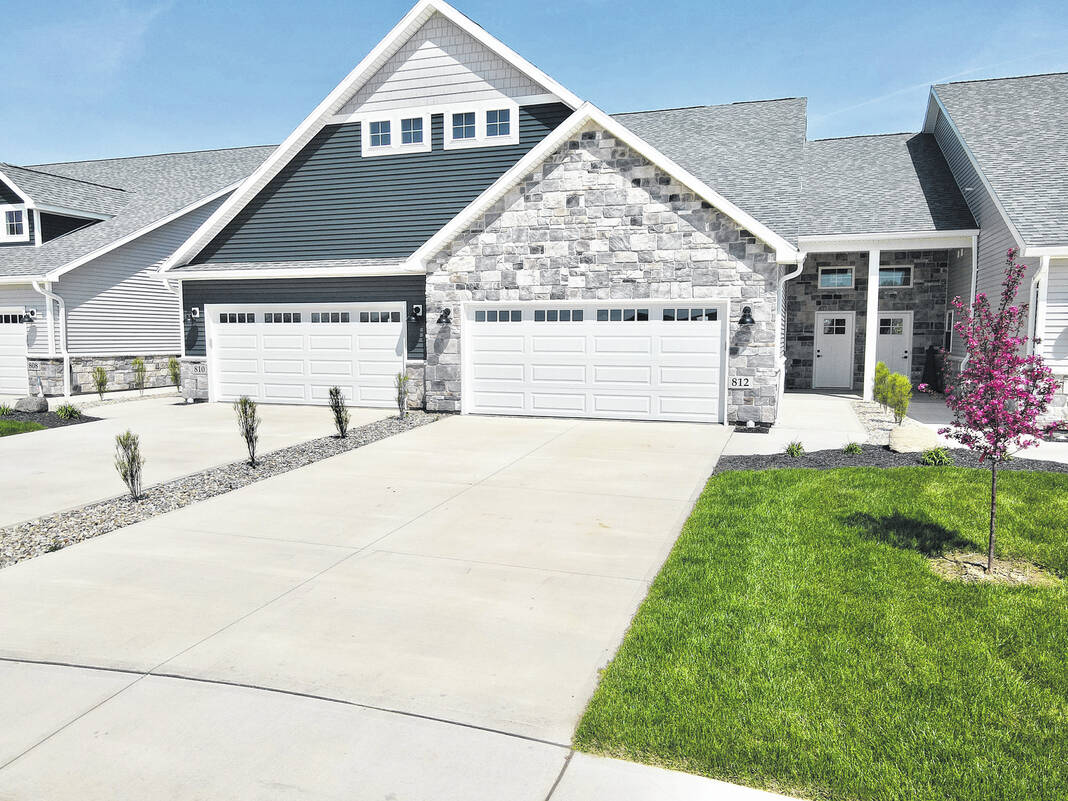
812 Brookwood Circle, Tipp City
Submitted photo
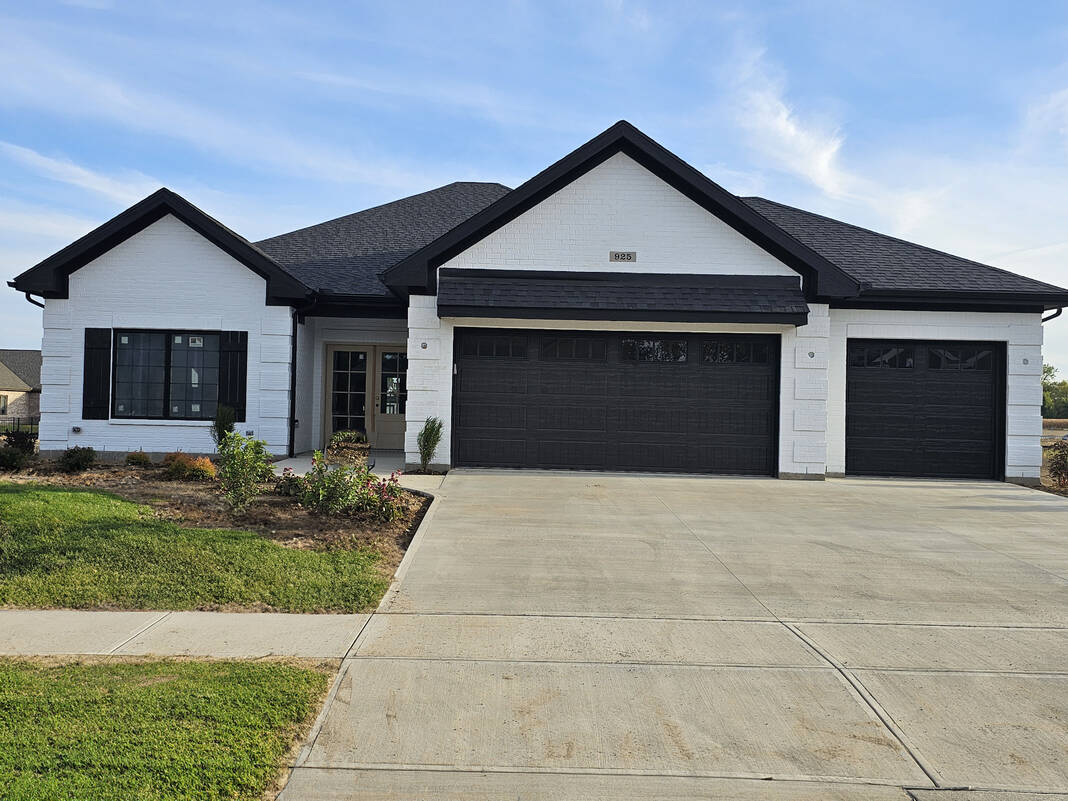
925 Millstone Drive, Tipp City
Submitted photo
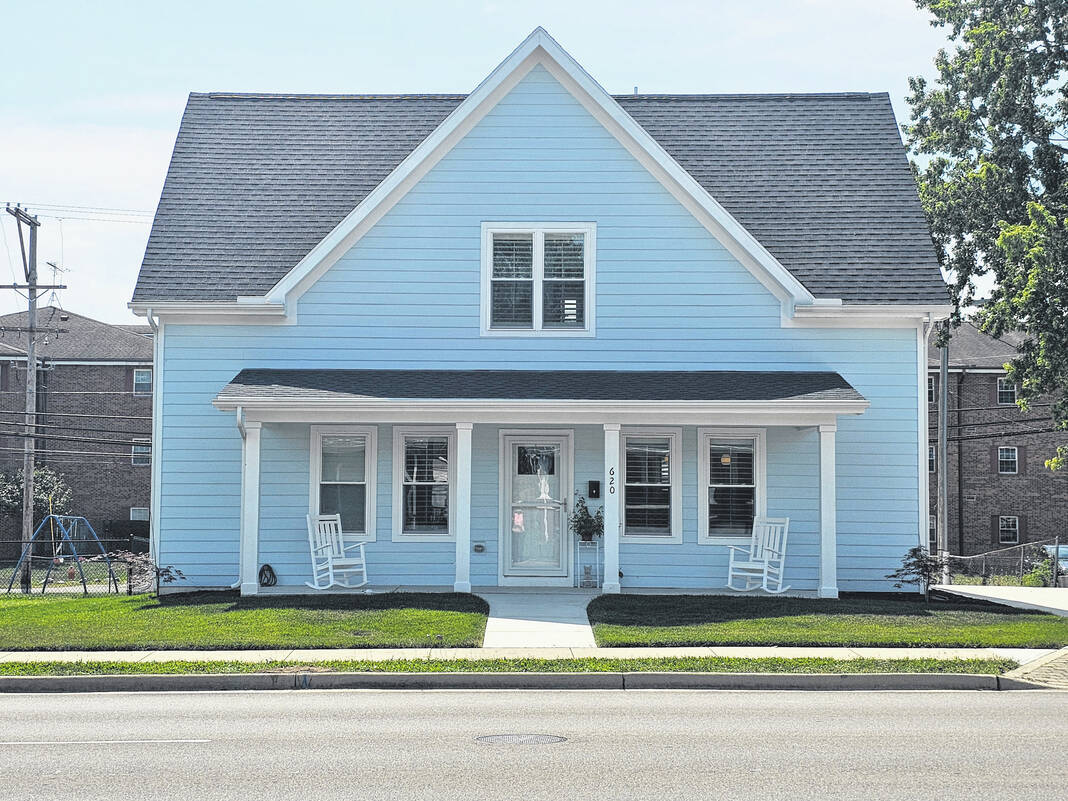
620 Main St., Tipp City
Submitted photo
1. 17 Wheatland Drive, Arcanum
This is a Benanzer Custom Homes home, sponsored by GNB Troy, in the Harvest Fields subdivision.
The home was designed with modern elegance and quality craftsmanship in mind. With four bedrooms, two bathrooms, and 1,997-square feet of living space, this home provides ample room for comfortable living and entertaining. Customizable design, gourmet kitchen, luxurious primary suite, 2-car garage, outdoor living space and easy access to many local amenities.
2. 407 Reed Ave., Versailles
One of Jems Homes, in the Edgewood at Versailles subdivision, this house is sponsored by Minister Bank.
3. 125 Village Green Drive, Sidney
This is a D & S Construction home. This house, located in the Village Green subdivision, is sponsored by Minster Bank.
The versatile accessible home features 3 bedrooms, 2 bathrooms with a 2 car attached garage. Offering quartz countertops, vaulted ceilings in the main living area, modern touches throughout and an open floor plan. Front porch with brick accents and a cozy rear porch.
4. 1508 Knights Way, Sidney
This is a Ryan Homes home, sponsored by Minster Bank, in the Burr Oak Mill subdivision.
The Cedar single-family home blends function and elegance. Enter the foyer and head to the great room, which flows effortlessly into the gourmet kitchen with island, and the dining area. Beyond that, a hall leads to the powder room and flex space that can be converted into a home office, hobby room, or extra play space. Upstairs 3 of the 4 bedrooms boast walk-in closets. Your luxurious owner’s suite features lots of living space, a huge walk-in closet, and a double vanity bath. Enjoy a full basement for even more space.
5. 6 Lake Ridge Drive, Piqua
This is an Indian Ridge Builders home, sponsored by Piqua Lumber & Park National Bank, in the Lake Ridge Place subdivision.
6. 299 Darla Circle, Troy
This is a Harlow Builders home located in the Fox Harbor subdivision; it is sponsored by Minster Bank.
7. 1141 Waterloo, Troy
This is a Harlow Builders home located in The Villas of Halifax subdivision; it is sponsored by Minster Bank.
8. 612 West Bentley, Troy
This is a Harlow Builders home located in The Villas of Halifax subdivision; it is sponsored by Minster Bank.
9. 464 Robinson Way, Troy
This is a Denlinger & Sons Builders home located in the subdivision Heritage at Troy Country Club; it is sponsored by Minster Bank.
Come see this gorgeous 4 bedroom, 3 bath open concept custom ranch home in the Heritage at Troy Country Cub. Sitting on a full basement, partially finished this home has over 3200 sq. ft of finished living space. With a 2 car garage and rear patio for outside entertainment. You’ll love the huge kitchen with convenient butlers pantry, spacious living room with beautiful floor to ceiling stone fireplace.
10. 2212 Emerson Way, Troy
This is a Legacy Design Homes home located in the Emerson Crossing subdivision; it is sponsored by GNB Banking Center.
Legacy Design Homes – where tradition meets innovation and where building your dream home becomes an unforgettable experience! While Legacy may be the new kid on the block, our roots run deep with Denlinger & Sons Builders, boasting over 33 years of excellence in the industry. Now, Legacy proudly carries the torch, continuing the legacy of superior craftsmanship it shows through in this 4 bedroom, 3 bath, open concept ranch on a partially finished basement. Featuring over 2700 sq. ft, a 2 car garage and both a front porch and rear patio.
11. 100 Rachel Ann Blvd., West Milton
This Ryan Homes home is located in the Stillwater Crossing subdivision; it is sponsored by Minster Bank.
The Cedar single-family home blends function and elegance. Enter the foyer and head to the great room, which flows effortlessly into the gourmet kitchen with island, and the dining area. Beyond that, a hall leads to the powder room and flex space that can be converted into a home office, hobby room, or extra play space. Upstairs 3 of the 4 bedrooms boast walk-in closets. Your luxurious owner’s suite features lots of living space, a huge walk-in closet, and a double vanity bath.
12. 16 North Branch Run, Tipp City
This is an UpNorth Construction home located in the North Branch Pass subdivision; it is sponsored by Minster Bank.
This 3 bedroom, 2.5 bath home model home features 2621 sq. ft. of living space. With a 2.5 car oversized garage there is plenty of storage options. The kitchen is beautifully outfitted with custom built ins and quartz countertops, and the owners suite also features a custom tile shower. Don’t miss this house on your tour!
13. 812 Brookwood Circle, Tipp City
This is an UpNorth Construction home located in the subdivision of The Brooks Cottages of Tipp City; it is sponsored by Minster Bank.
The Brooks is a maintenance-free community, with plenty of gorgeous green spaces and beautiful landscaping for your family to enjoy! Amenities include community walking paths with benches, a courtyard, a dog park, and shelter house. This community is conveniently located near I-75, local parks, and the downtown shops and restaurants of Tipp City. The Parade home is a 2 bedroom, 2.5 bath and features a custom fireplace, accent wall in the master bedroom, under cabinet lighting, dual ensuites, loft, flex room and covered porch.
14. 925 Millstone Drive, Tipp City
This is a Stonefield Custom Homes home located in the Fieldstone subdivision; it is sponsored by Greenville Federal.
Welcome to this stunning 3-bedroom, 2-bathroom home that offers a perfect blend of comfort, luxury, and modern design. The 3.5-car garage provides ample space for vehicles, storage, and hobbies. Step inside and be greeted by an inviting great room featuring a gas fireplace with custom built-ins, perfect for cozy evenings. The open-concept kitchen is a chef’s dream, boasting custom cabinets, sleek quartz countertops, and a spacious walk-in pantry, ensuring you have all the storage you need. The primary suite is a true retreat, complete with a luxurious bath that includes a custom “roll-in” shower, offering both style and accessibility. The coffered ceilings add an elegant touch, while the LVP flooring throughout the home provides both durability and beauty. Attention to detail is evident with decorator interior doors and hardware, adding a sophisticated flair. Enjoy outdoor living on the covered rear porch, perfect for relaxing or entertaining. This home is designed for modern living with thoughtful amenities and high-end finishes, making it a perfect fit for your lifestyle.
15. 620 Main St., Tipp City
This is a Richard Mosier Builders home located in the Tipp City Lot subdivision; it is sponsored by Greenville Federal.
This beautifully rebuilt 3-bedroom, 2.5-bath home boasts 1,620 sq. ft. of thoughtfully designed living space. The open-concept floor plan features a modern kitchen with stunning granite countertops, an island perfect for entertaining, and a cozy, efficient layout. The first-floor owner’s suite offers convenience and privacy, while two spacious bedrooms upstairs provide extra room for family or guests. Located on an existing foundation, this home combines classic charm with modern upgrades in a prime Tipp City location. Come see why this gem is the perfect place to call home!


